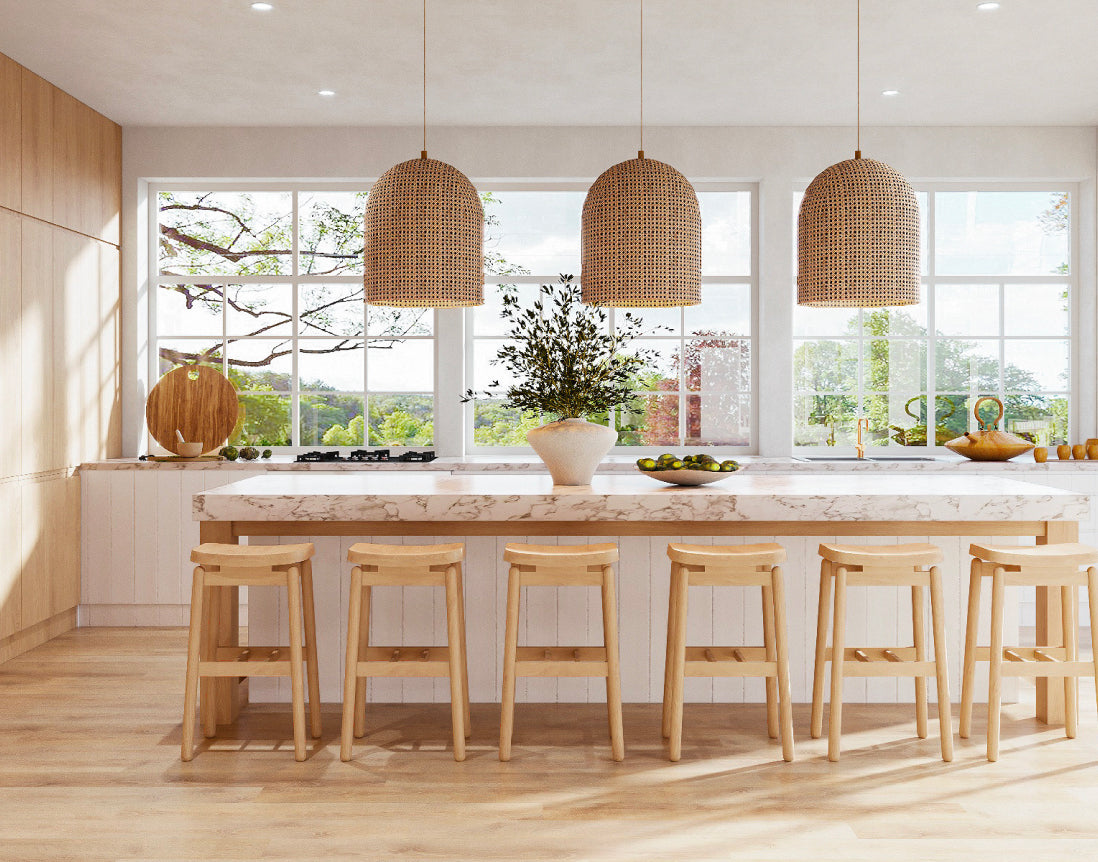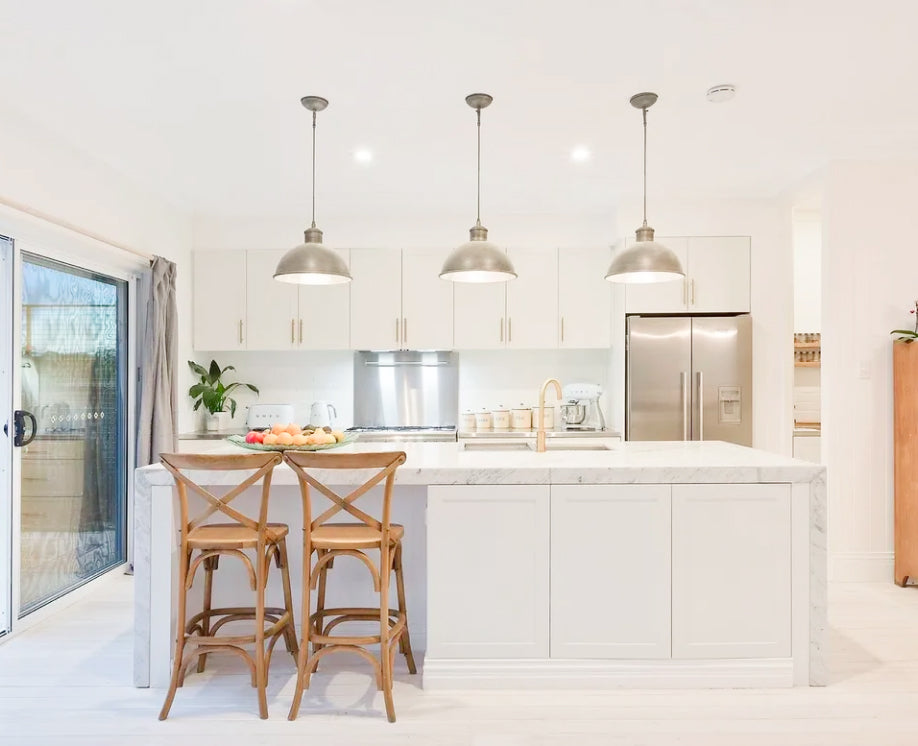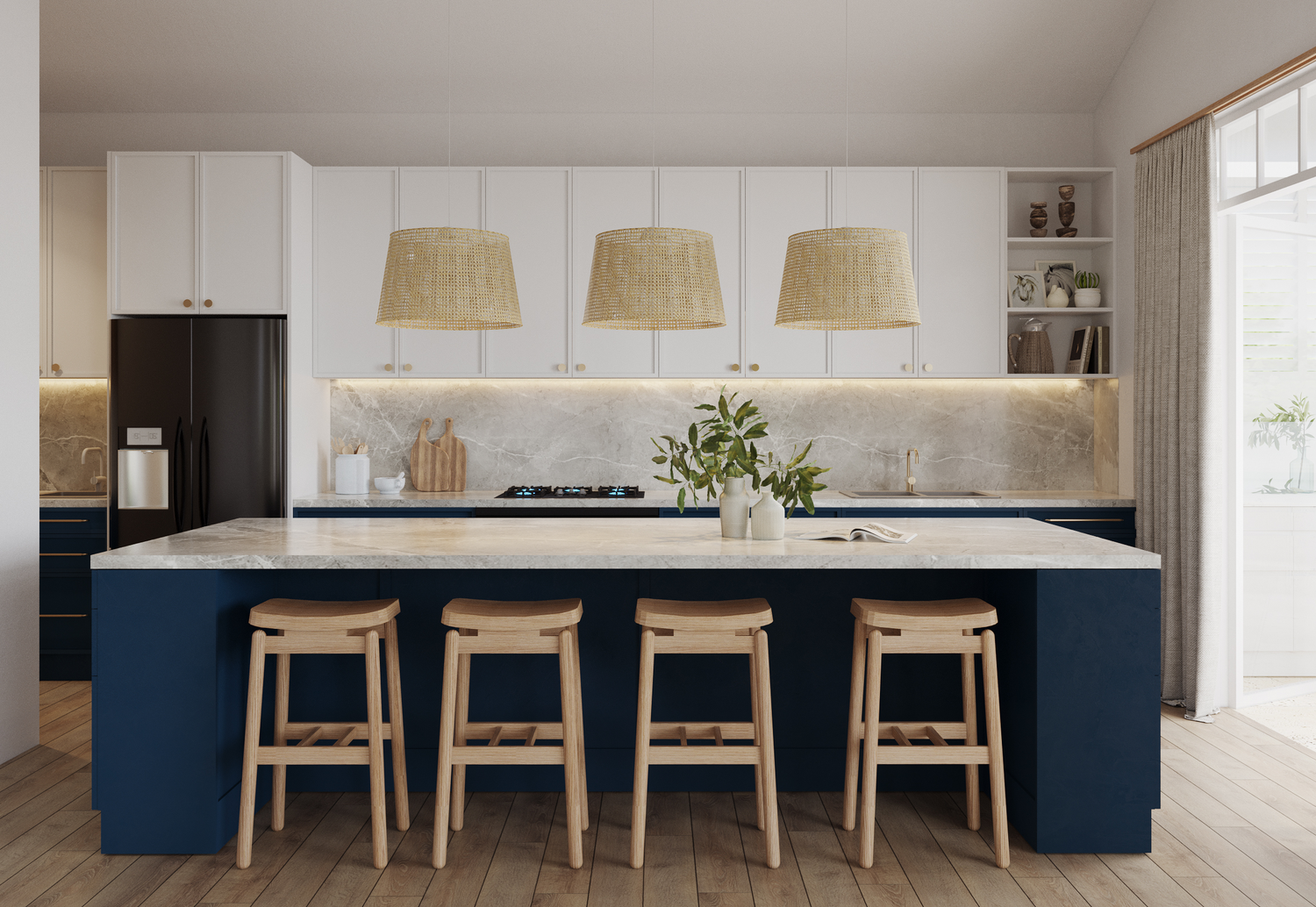
Your vision, smartly designed
Guiding your project from ideas to final approval, we combine excellence and budget-awareness, ensuring each design phase is navigated with precision and care.
Our Projects

About us
R & R Building Design unites local craftsmanship with sustainable, client-focused design, ensuring every home we create resonates with its owner and adheres strictly to their budget. Our personalised approach transforms each project into a space that embodies your vision from conception through to approval while respecting your financial boundaries.
Testimonial

“My husband and I could not recommend Arianna of R + R Building Design more highly. Not only has she been fabulous to work with from start to finish, she has produced outstanding results which we are absolutely delighted with. Arianna listened carefully to what we wanted and quickly delivered a first iteration that we loved! Then she was incredibly flexible in accommodating the changes we wanted, making it clear that she didn’t want to stop the design process until we were 100% happy. Arianna has made the process fun and easy, as well as producing exceptional results. I believe with Arianna, you’re getting the service and experience of an architect without the price tag. Don’t hesitate to make Arianna your first choice for your project, you won’t regret it.”
Natalie and JJ - Allambie Heights
- Choosing a selection results in a full page refresh.
- Opens in a new window.







