Seamless first floor extension preserving cottage charm
Seamlessly integrating a first floor and rear extension with the existing cottage, preserving its charming façade while enhancing functionality and connecting the new pool area to the backyard.
-
FocusTo accommodate the growing needs of the family, a first floor extension and a new rear extension were designed. The main objective was to blend these additions seamlessly with the existing cottage's charm, ensuring the original façade remained untouched. Collaborating with a pool designer, the team carefully planned the rear extension to create a harmonious connection between the home and the backyard, integrating the new pool area with the existing landscape.
-
DeliveryThe result was a beautifully expanded home that retained its quaint cottage appeal while offering increased functionality and space. The first-floor extension provided additional living areas without overpowering the original structure, maintaining the home's character. The rear extension, featuring the new pool, created an inviting outdoor space that enhanced the overall living experience. The thoughtful design preserved the home's aesthetic integrity while delivering the modern amenities the clients desired.
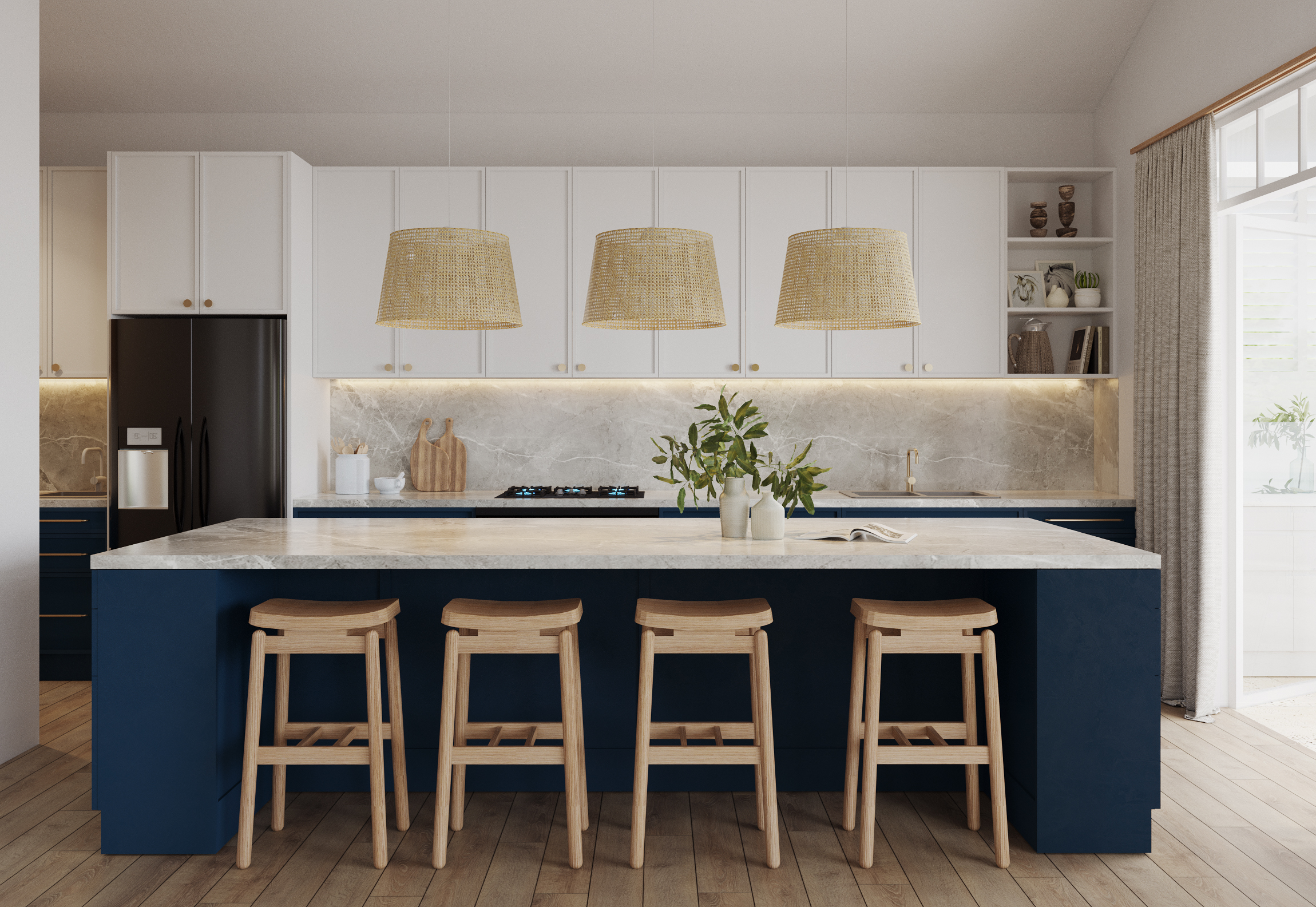
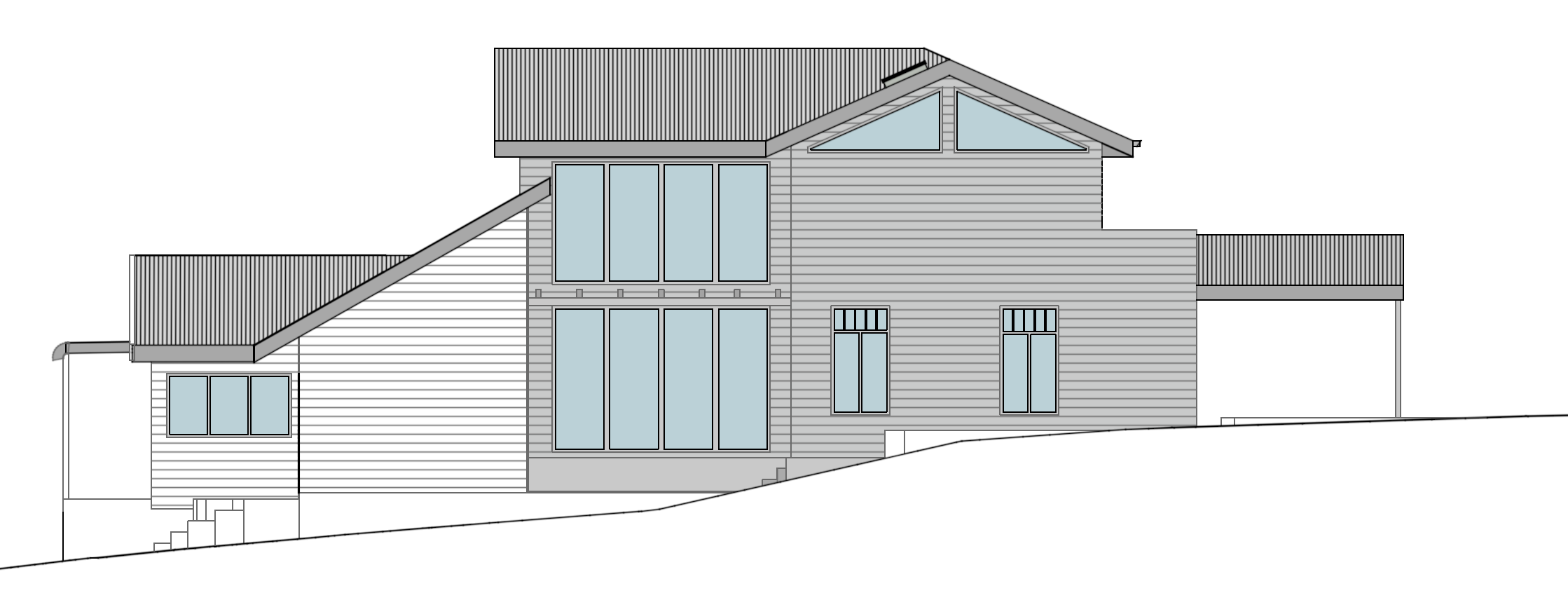
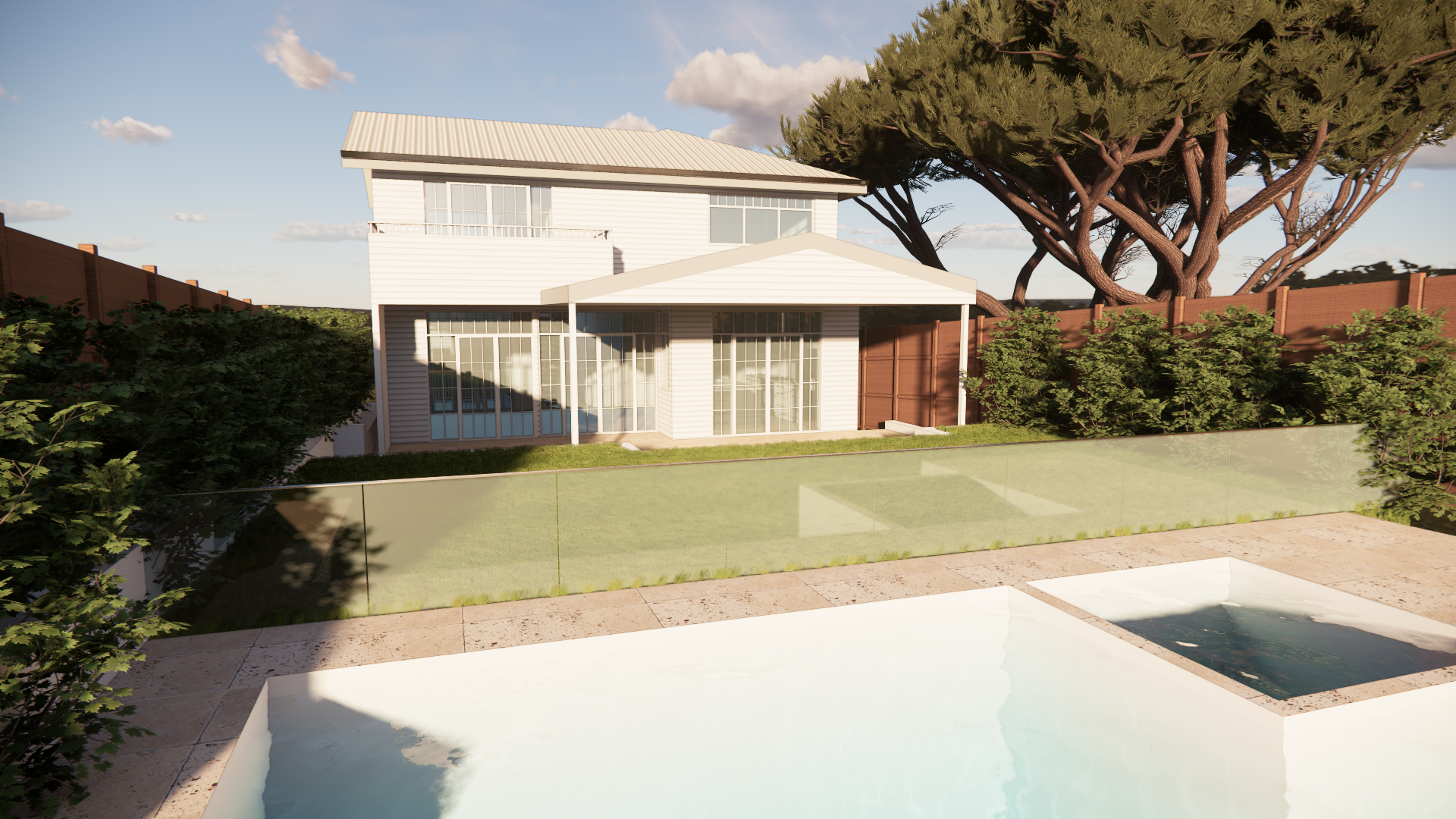
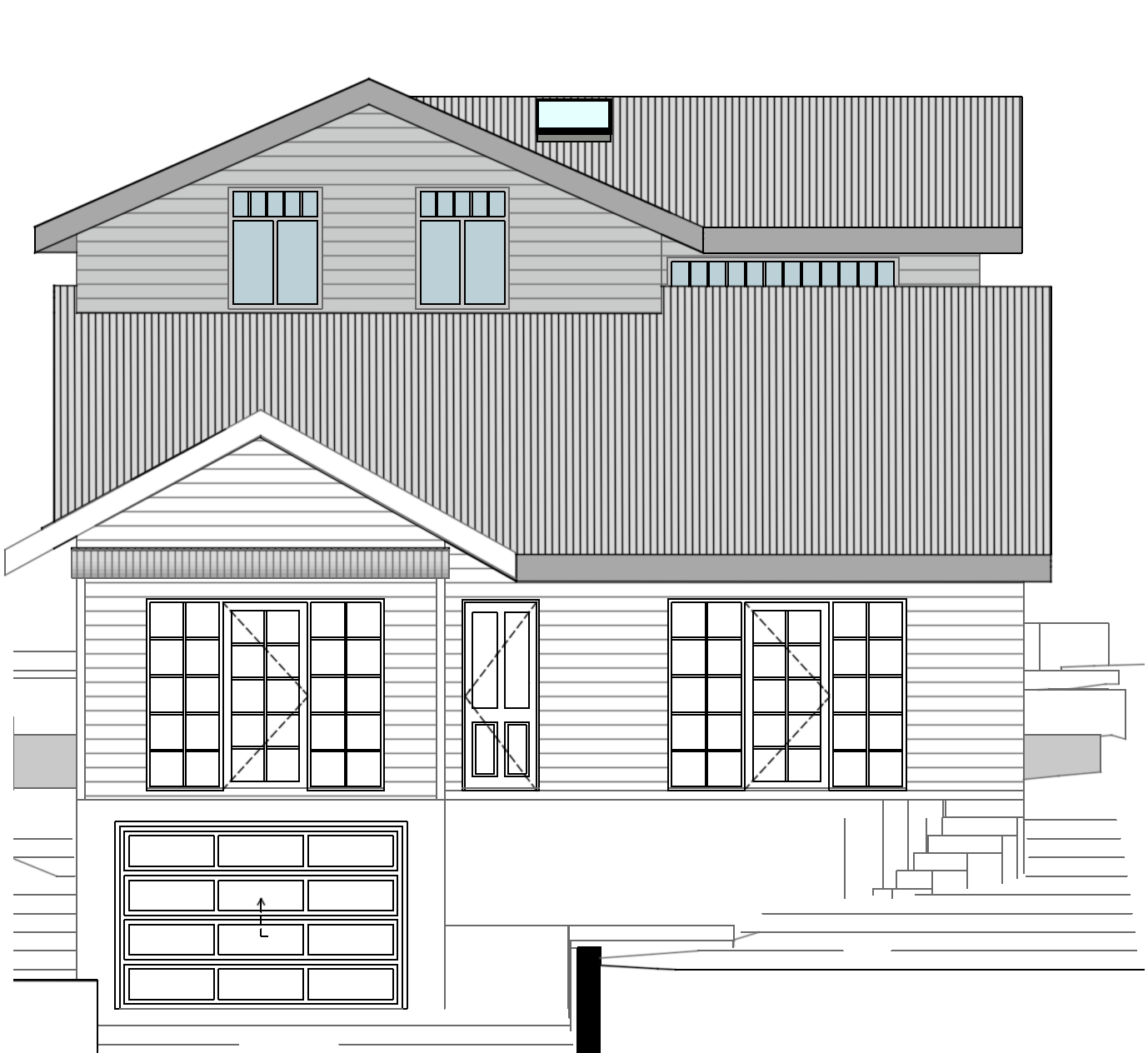
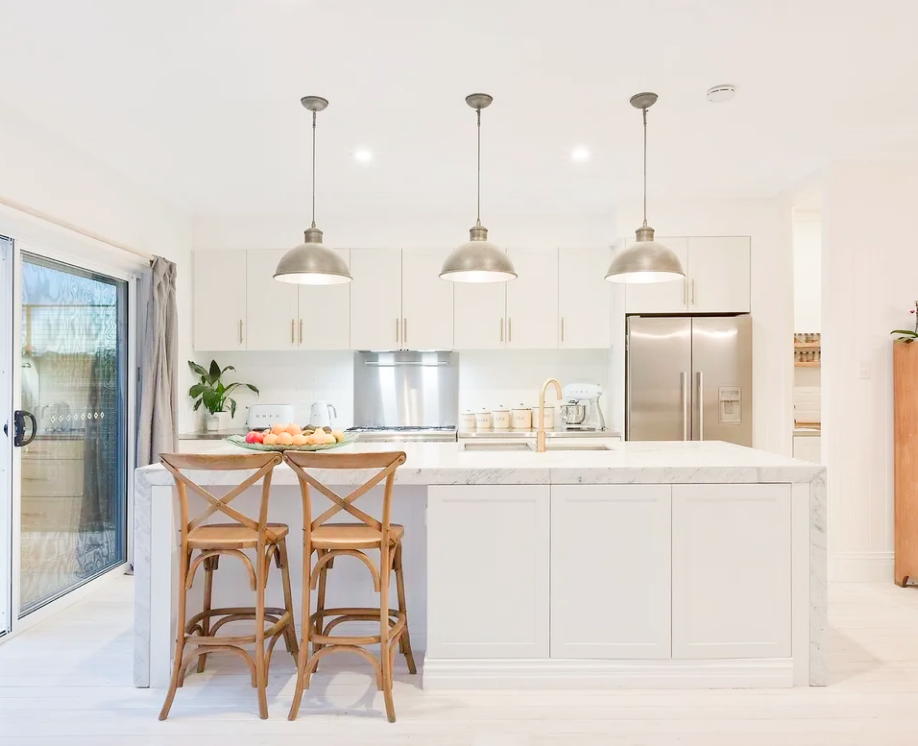
Book your free consultation now
No matter your budget or your dreams, we can work with you to deliver exactly what you’re looking to achieve. Our consults are completely free of charge; we’d love to hear what ideas you've got for your house.
Creating dream spaces

