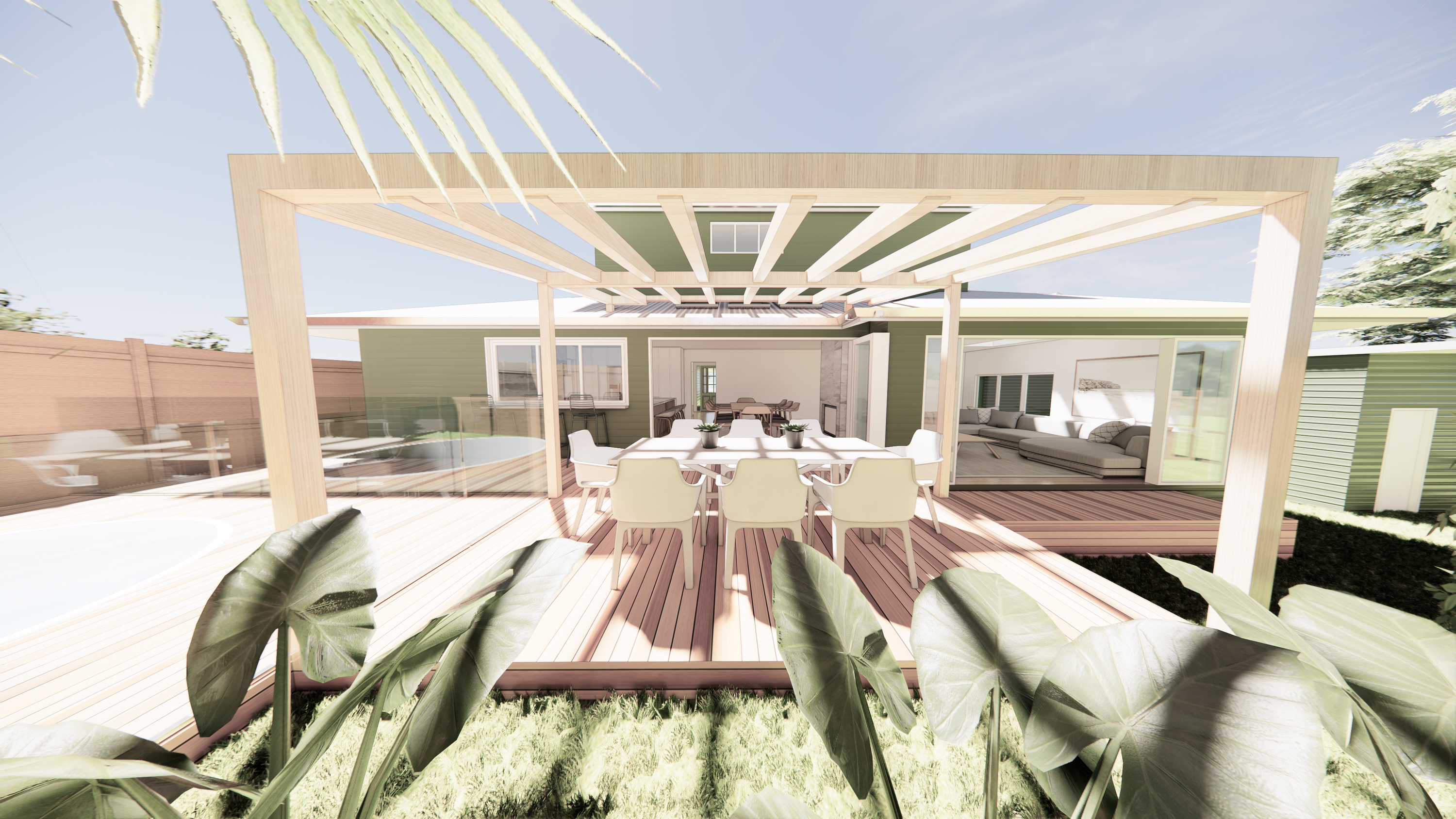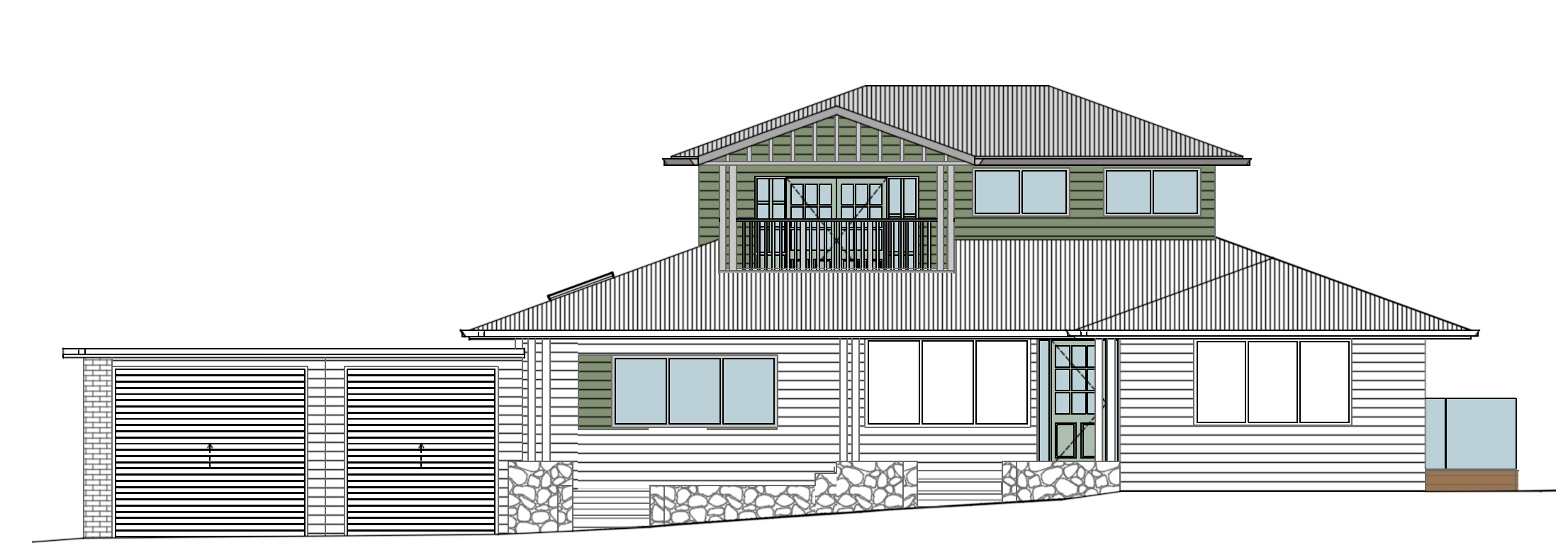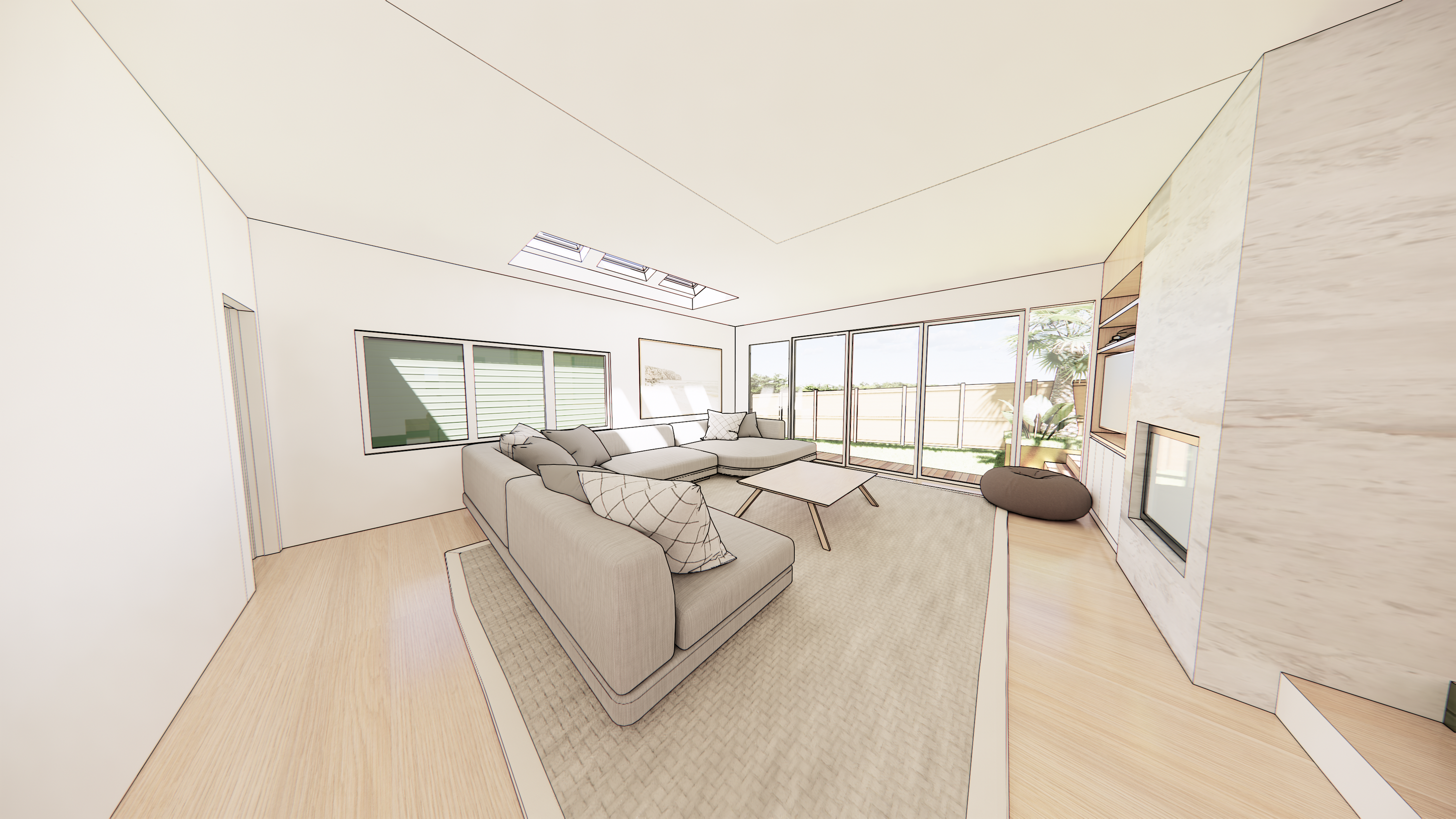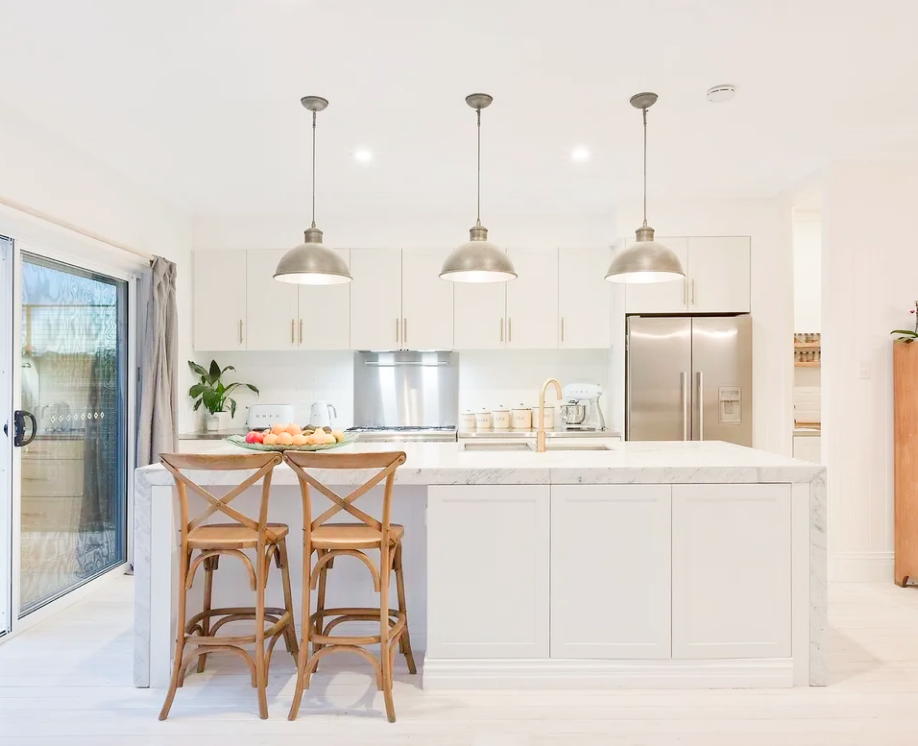Home expansion with Balinese flair
This project expanded the home with a master suite and a Balinese-inspired outdoor area, optimising an irregularly shaped block.
-
FocusThe clients sought to maximise the potential of their irregularly shaped block by adding a four-bedroom home with a study and a first-floor extension. This new level included a luxurious master suite with an ensuite featuring a double shower, a walk-in robe, and a balcony overlooking the bush. The design aimed to blend functionality with a Balinese coastal aesthetic, creating a serene and stylish living environment.
-
DeliveryThe renovation delivered a beautifully transformed home that met all the clients' requirements. The ground floor layout was reconfigured to ensure the connection to the rear yard, including integrating a new round swimming pool and a decked area perfect for relaxation. The final design successfully combined practicality with a tropical-inspired ambiance, offering the clients a spacious and inviting home that embraced their vision and the natural surroundings.





Book your free consultation now
No matter your budget or your dreams, we can work with you to deliver exactly what you’re looking to achieve. Our consults are completely free of charge; we’d love to hear what ideas you've got for your house.
Creating dream spaces

