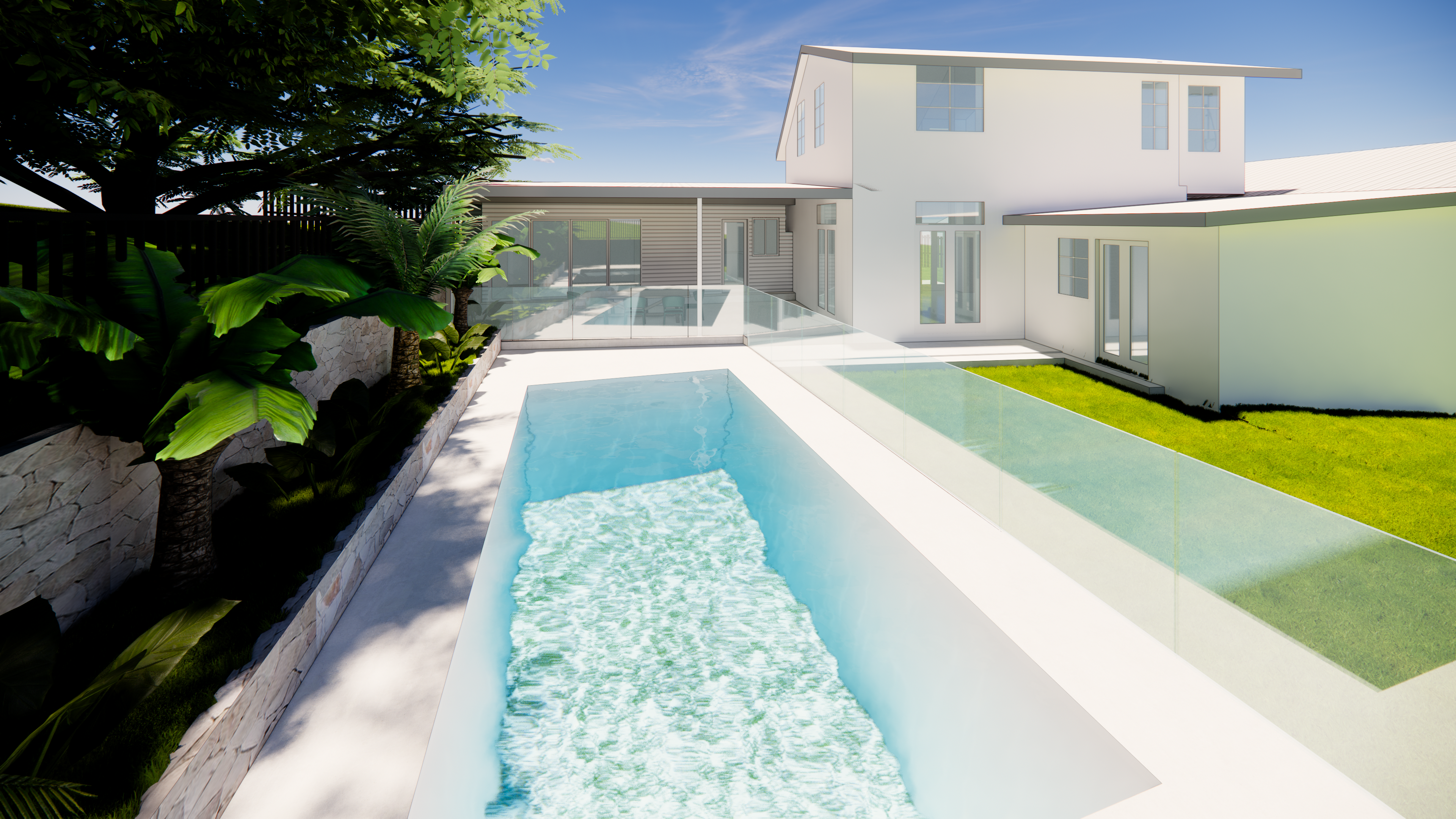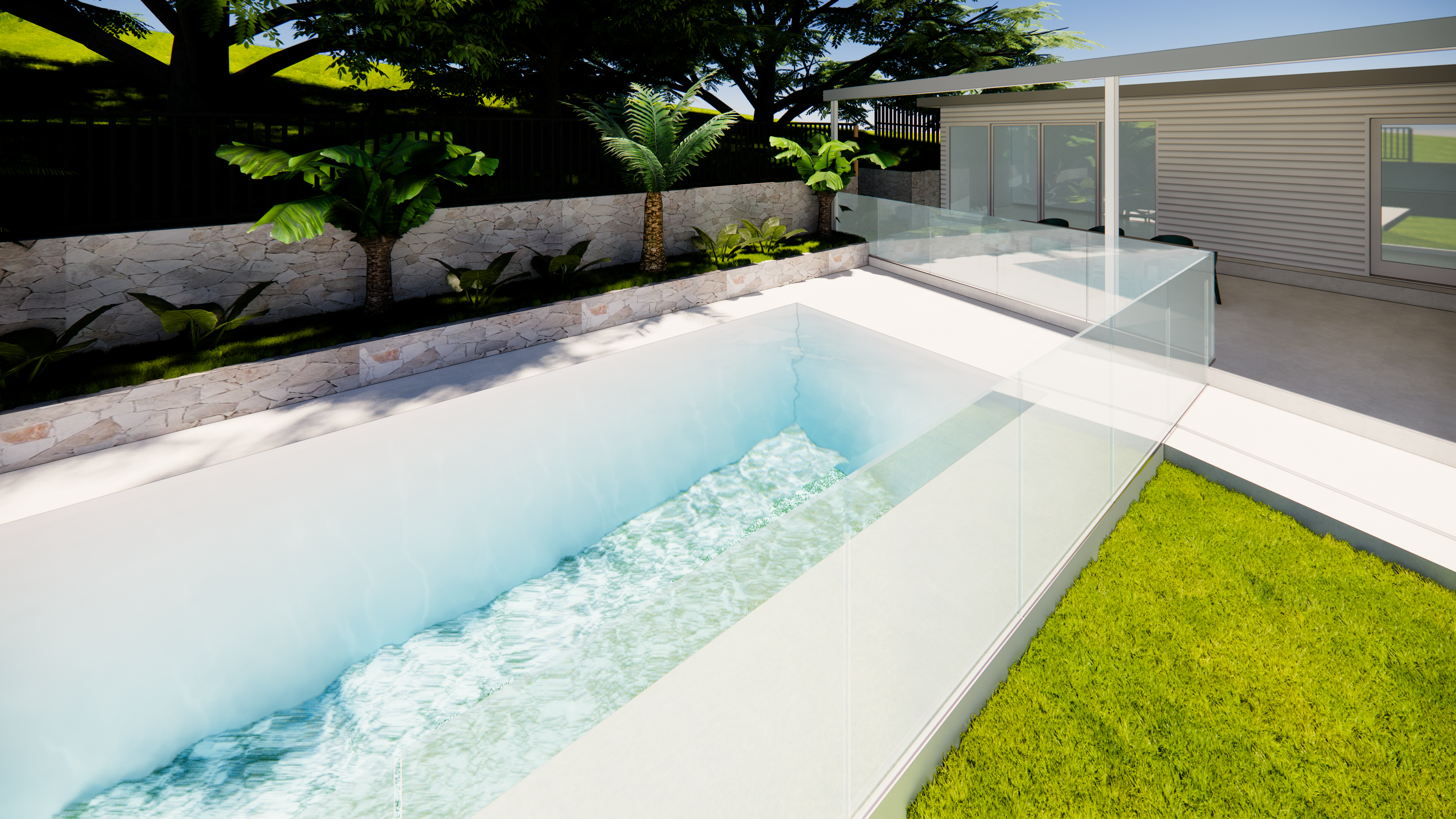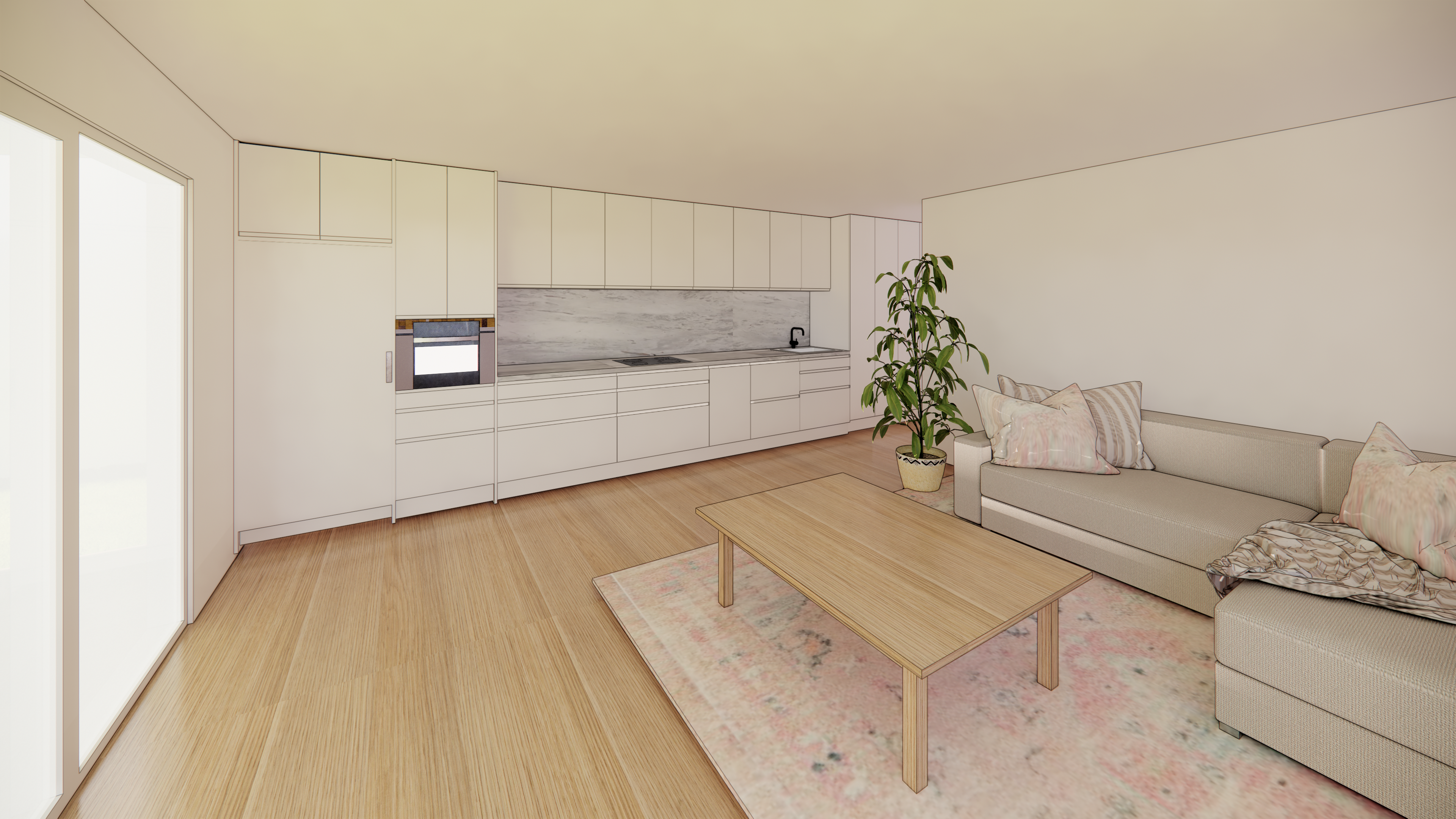Self-contained granny flat with re-configured living spaces in main house
This project developed a private one-bedroom granny flat with a workspace and pool, re-configuring the main house for enhanced connectivity between indoor and outdoor living areas.
-
FocusThe project aimed to design a one-bedroom granny flat with an office space and an attached swimming pool, while also re-configuring the main house's interior to improve the connection between the living, kitchen, and dining areas and the rear yard. The challenge was to create a self-contained unit that offered complete privacy for both the homeowners and their future tenants, ensuring comfort and functionality for all.
-
DeliveryThe final result was a fully self-sufficient granny flat featuring a spacious bedroom, a dedicated office area, and direct access to a private swimming pool. The main house's interior was thoughtfully redesigned to create a seamless flow from the living areas to the outdoor space, enhancing the overall living experience. The careful planning and execution provided both the clients and their tenants with a private, comfortable, and aesthetically pleasing living environment.
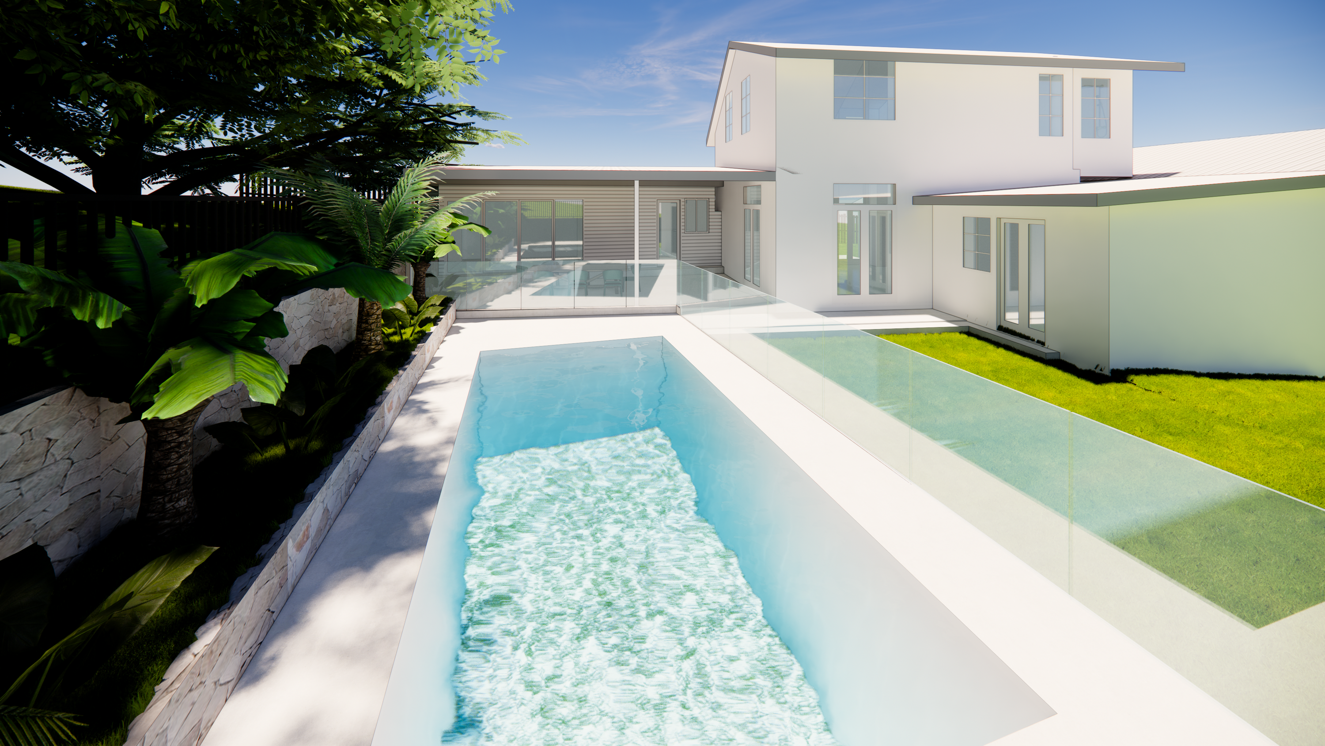

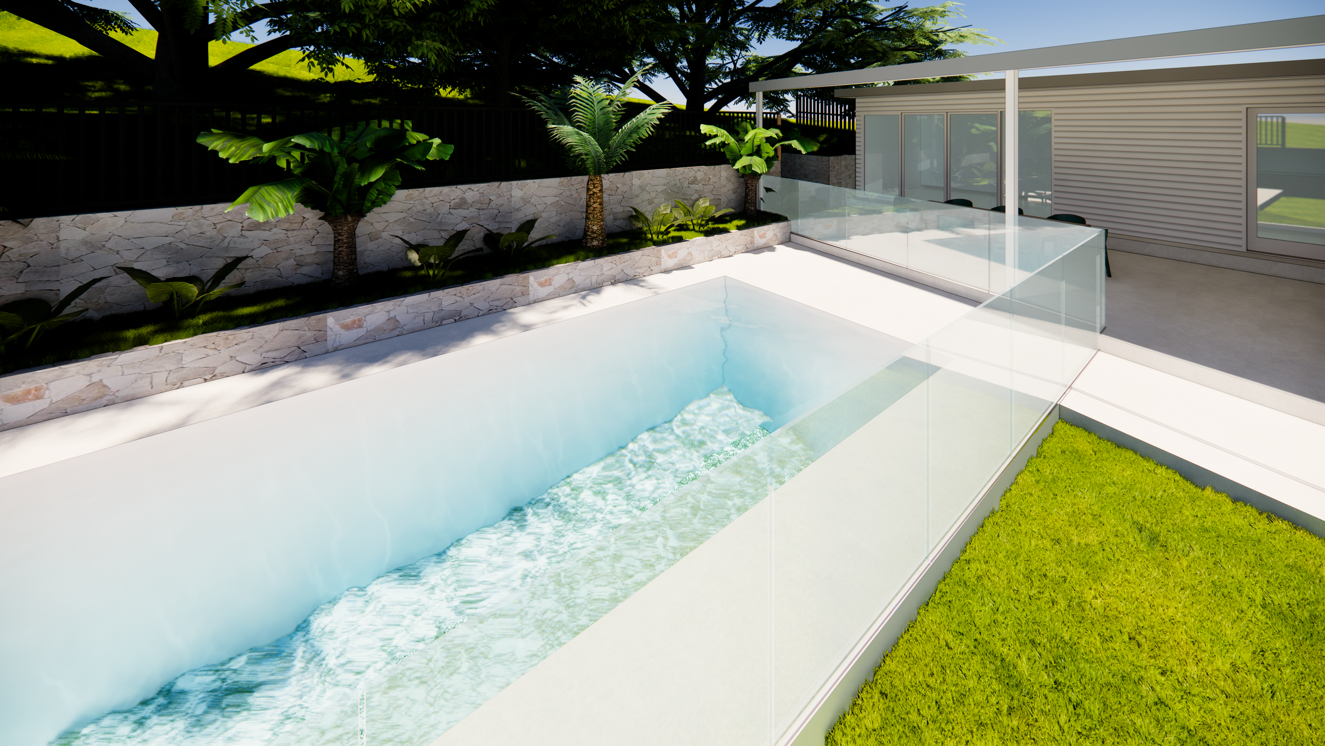
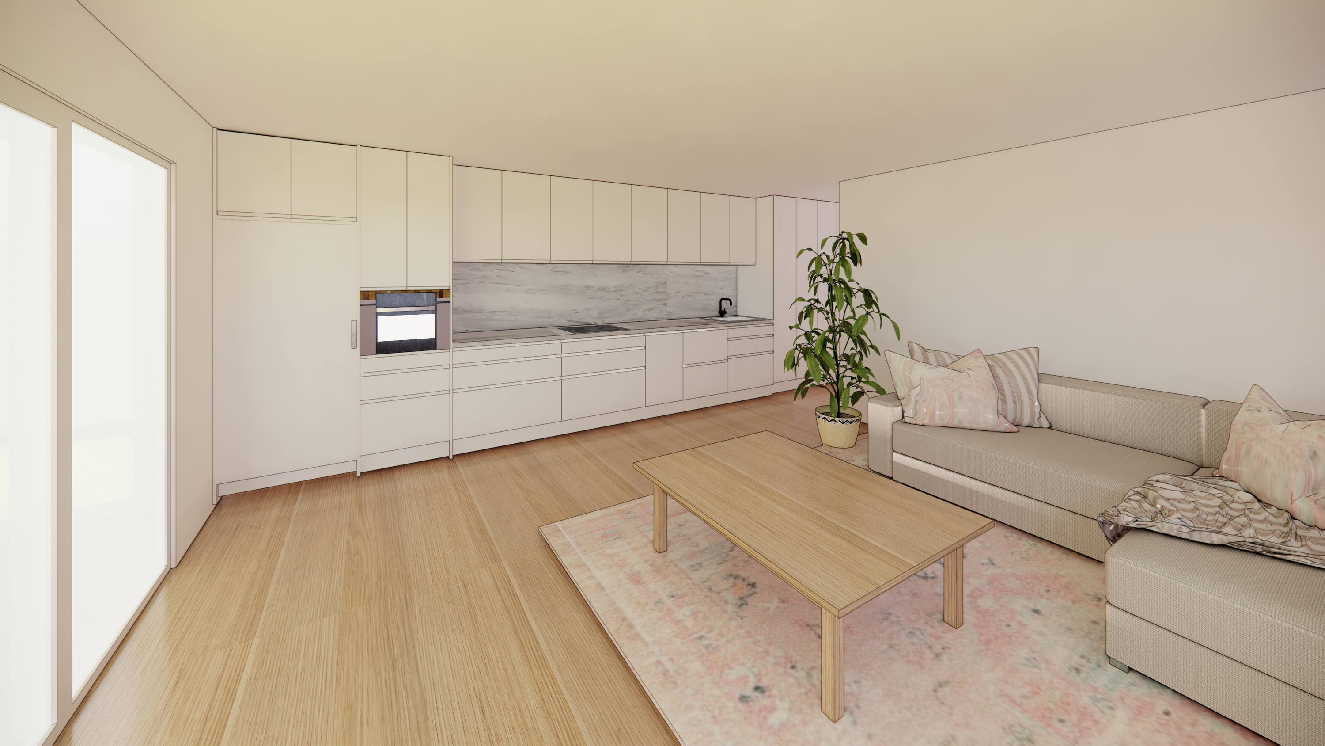
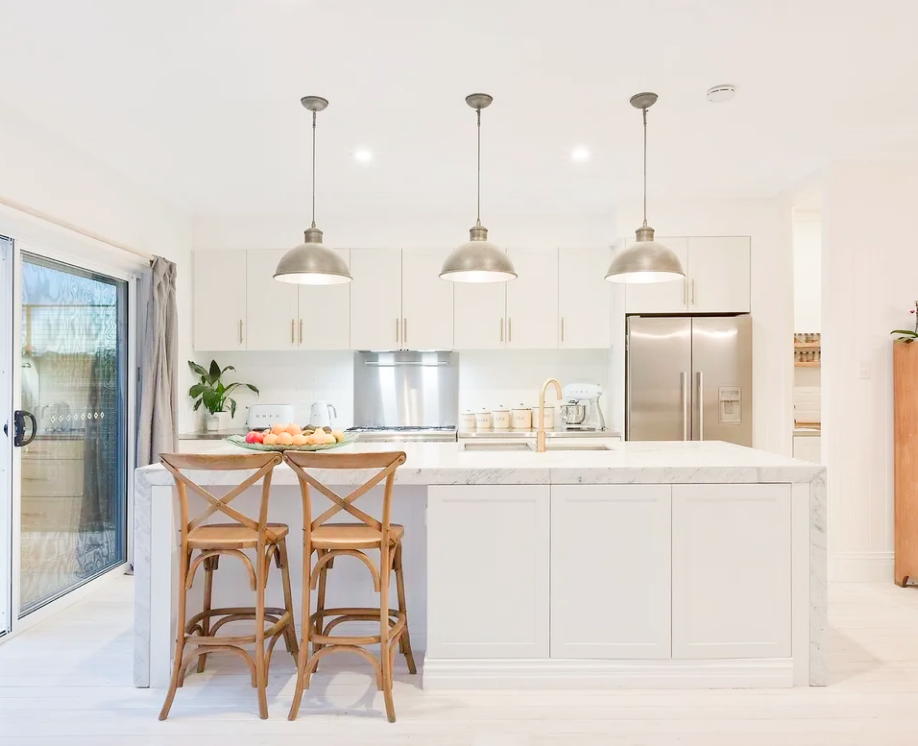
Book your free consultation now
No matter your budget or your dreams, we can work with you to deliver exactly what you’re looking to achieve. Our consults are completely free of charge; we’d love to hear what ideas you've got for your house.
Creating dream spaces
