Natural light and connected living spaces
A naturally lit home with seamless indoor-outdoor connections by relocating the kitchen to the ground floor to link with the pool and to bring light throughout the house, including the four-bedroom first floor.
-
FocusThe clients sought to transform their residence into a bright, open sanctuary that seamlessly connected indoor and outdoor spaces. Central to their vision was relocating the kitchen to the ground floor, creating a direct link to the swimming pool for enhanced summer enjoyment. To address the south-facing rear yard, a significant architectural feature was introduced: a large void over the front entry and staircase, ensuring natural light flowed from the front to the back of the house, illuminating the dining area and beyond.
-
DeliveryThe renovation delivered a home where light and space were maximised. The first floor was redesigned to include four bedrooms, featuring a master suite with a walk-in robe and ensuite, and a spacious, sunlit room for their son; perfect for storing his toys and books. This thoughtful design not only met the clients' desire for a naturally lit and connected home but also provided practical, aesthetically pleasing spaces for the entire family
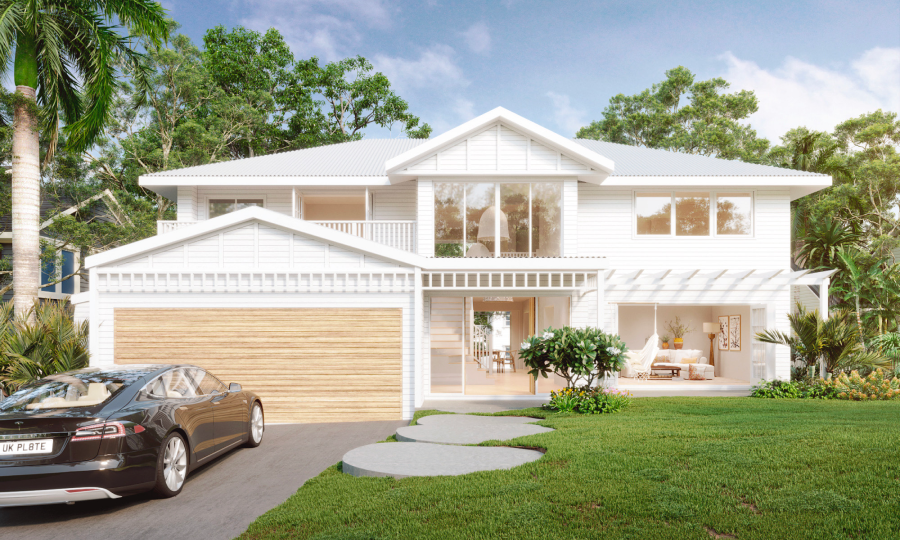
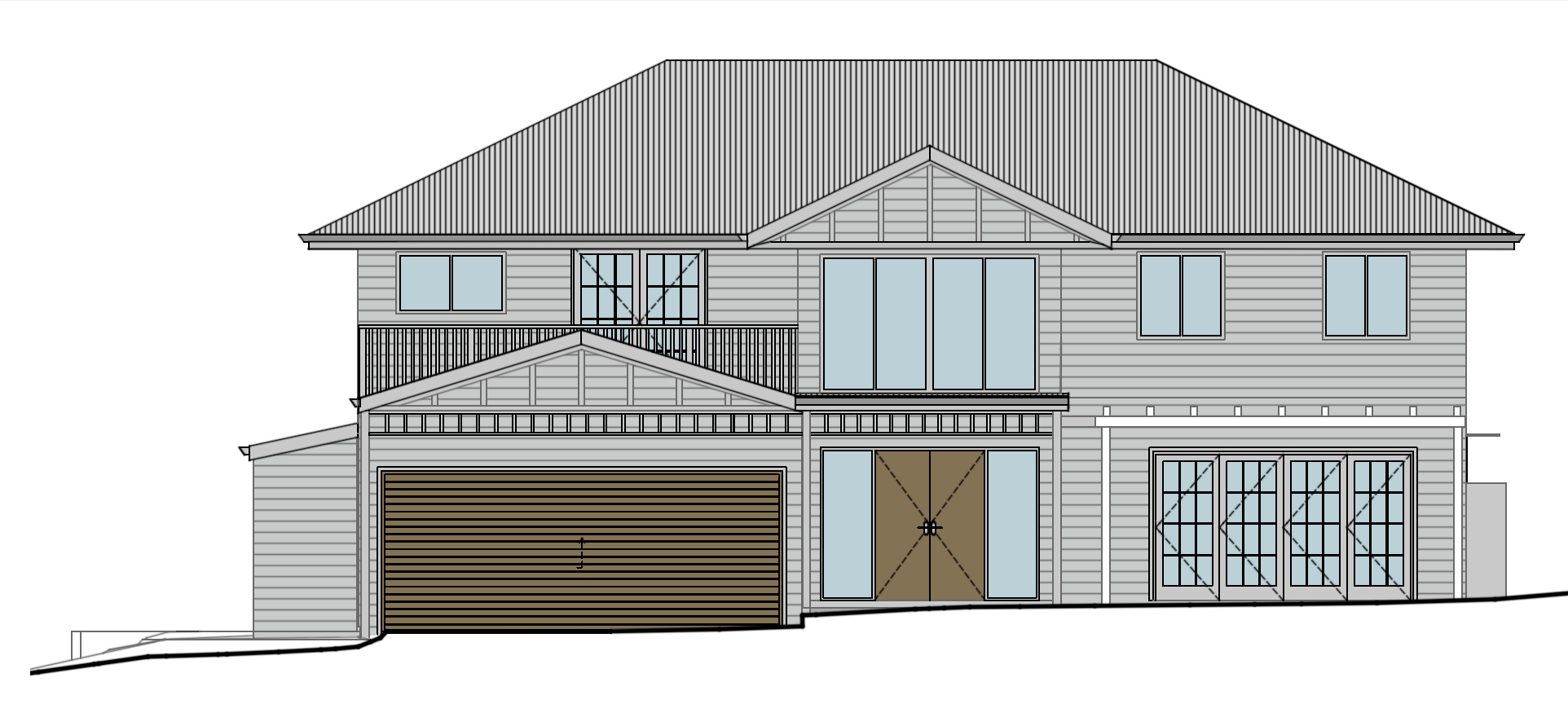
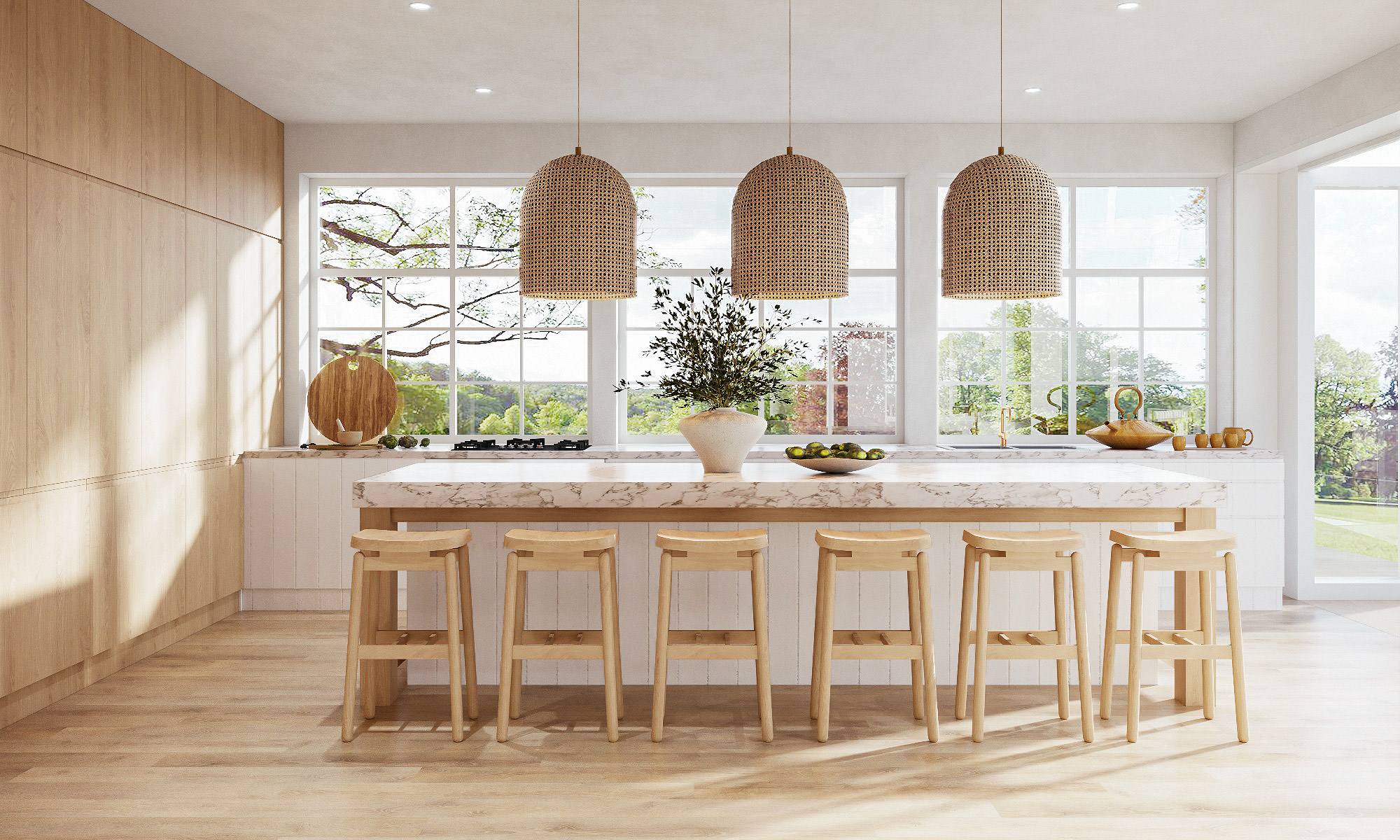
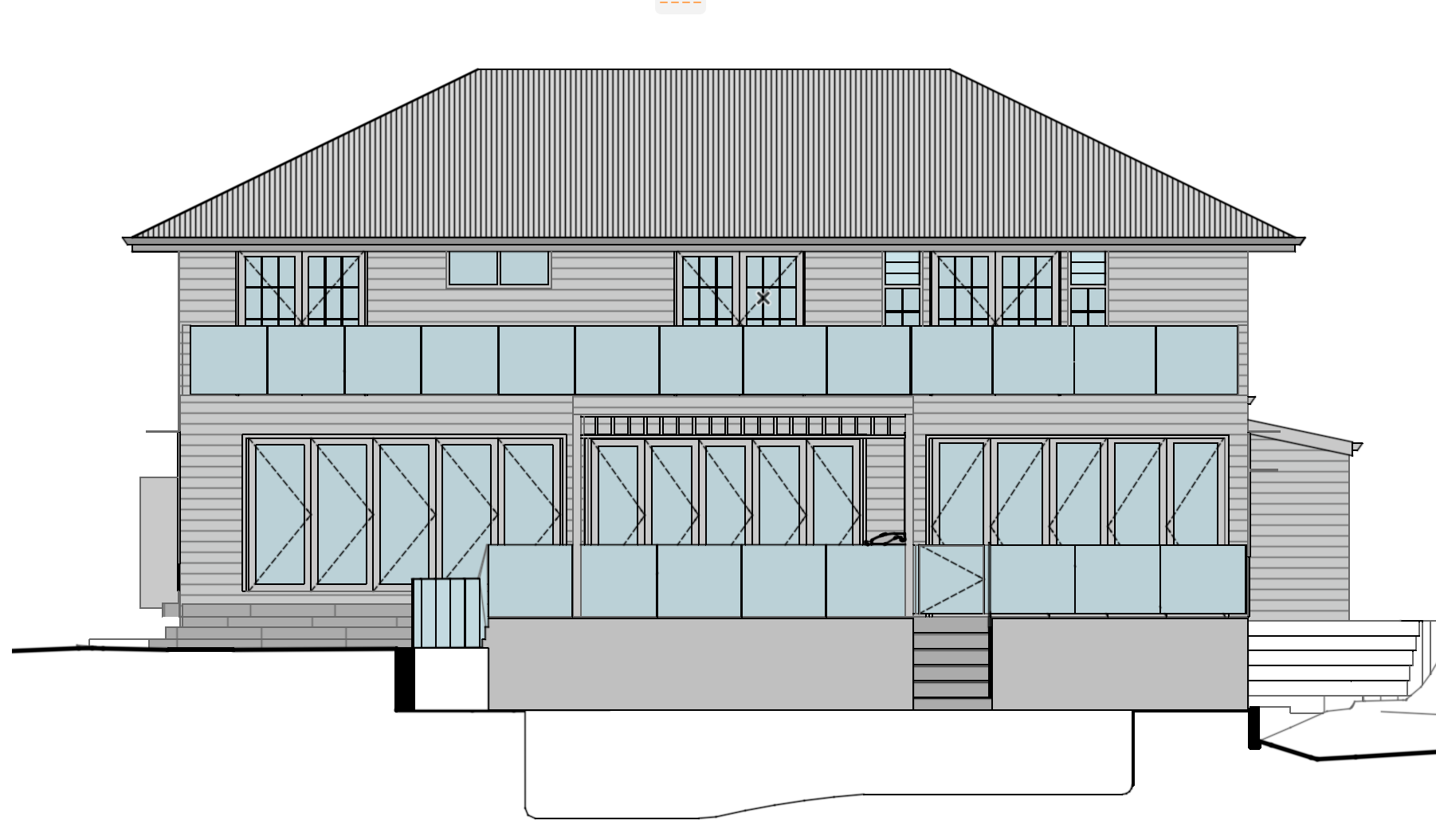
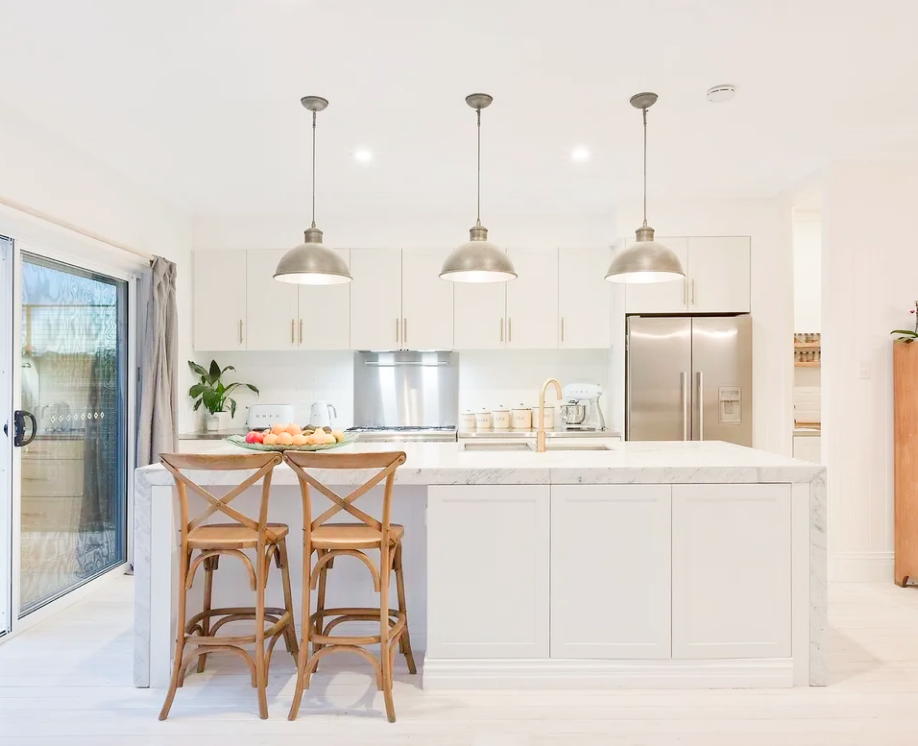
Book your free consultation now
No matter your budget or your dreams, we can work with you to deliver exactly what you’re looking to achieve. Our consults are completely free of charge; we’d love to hear what ideas you've got for your house.
Creating dream spaces

